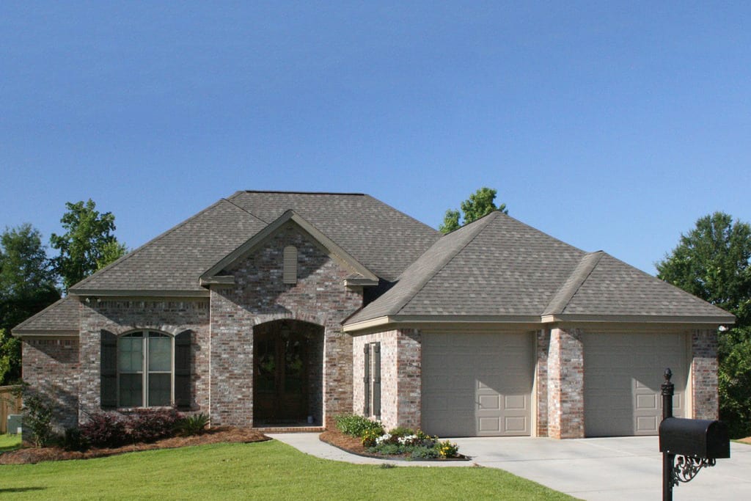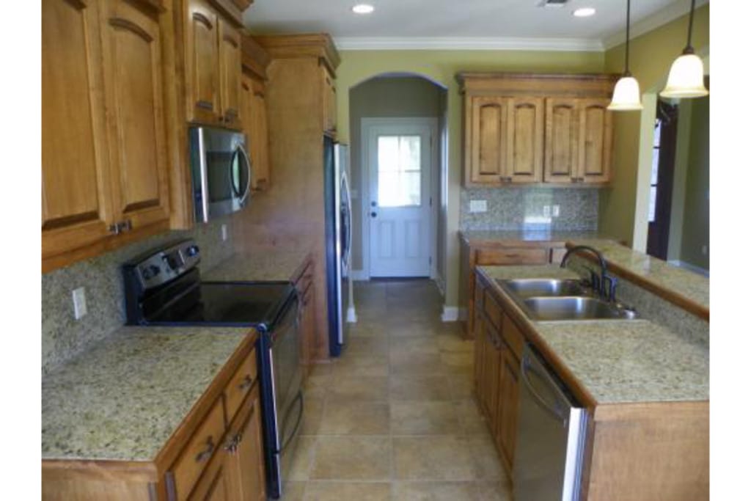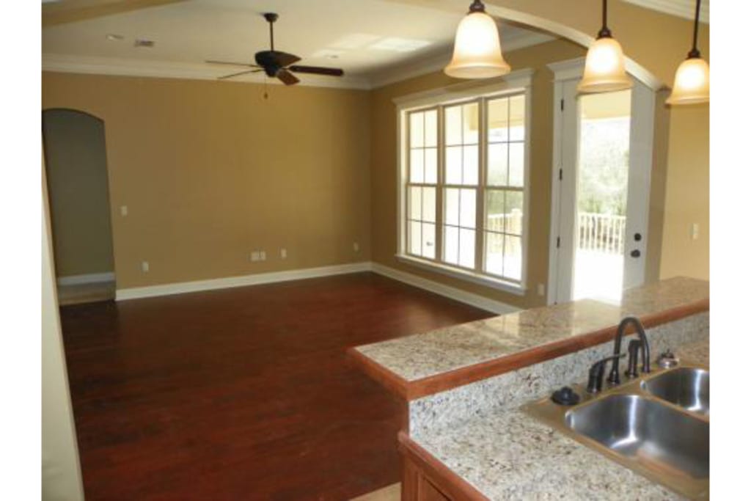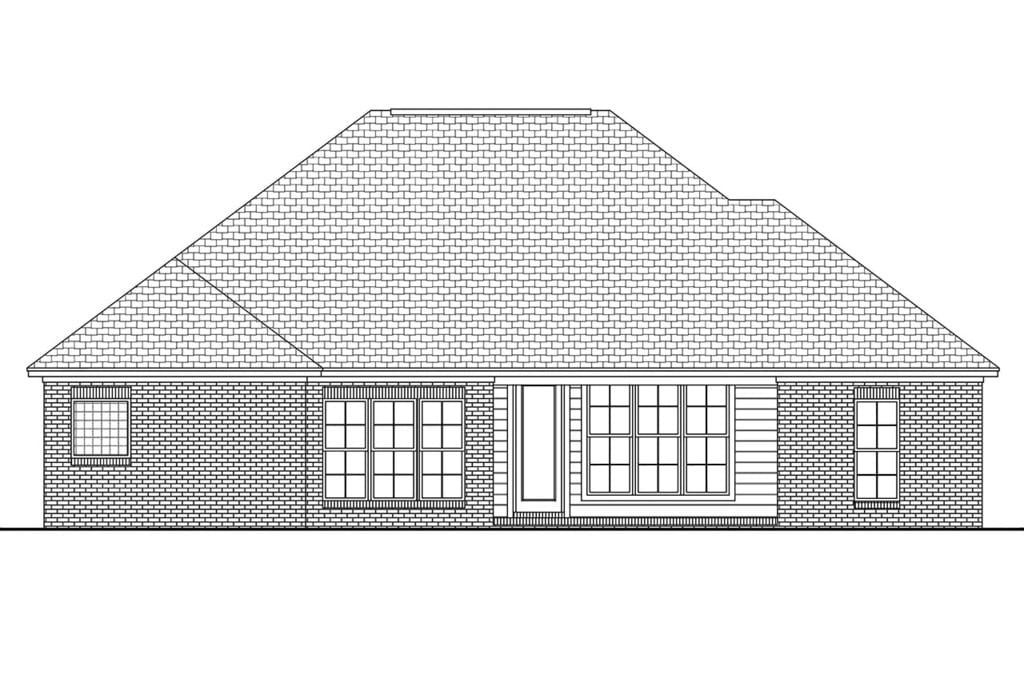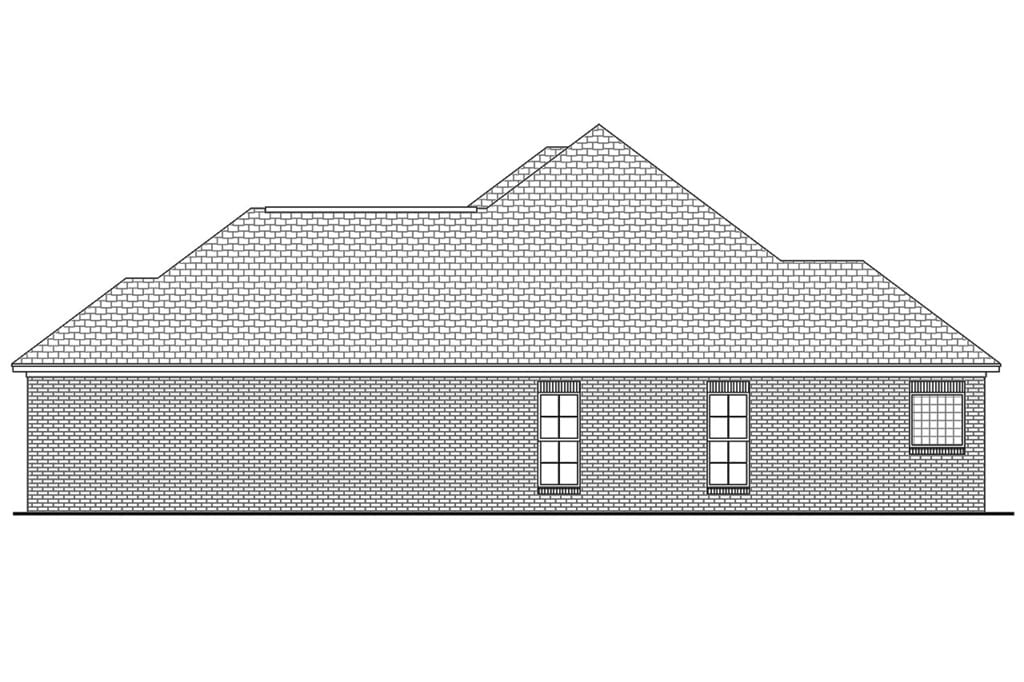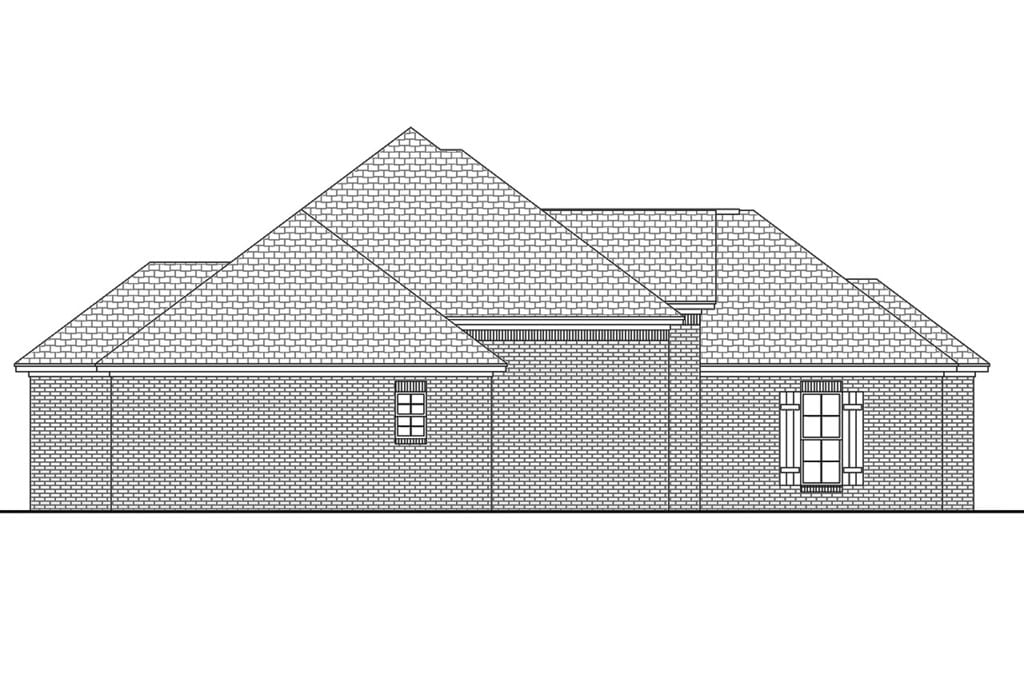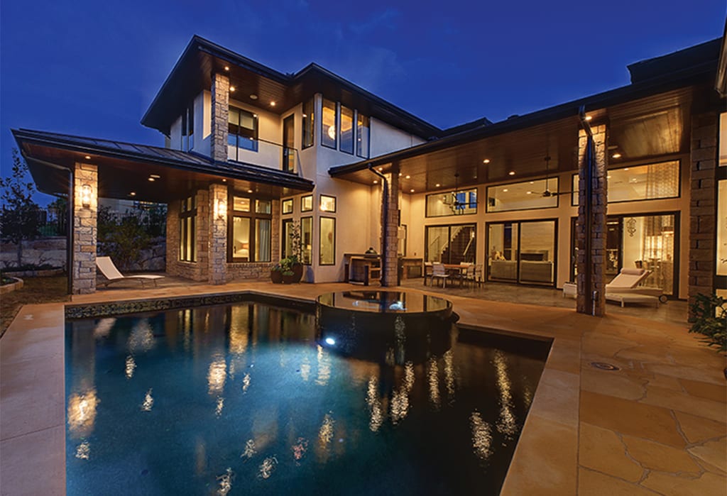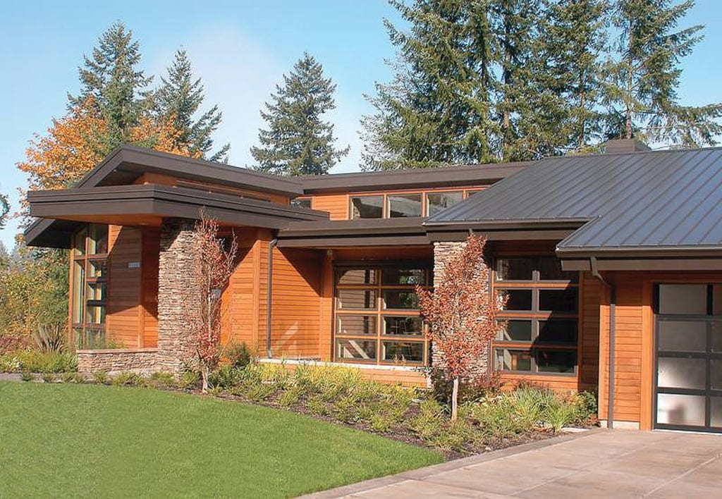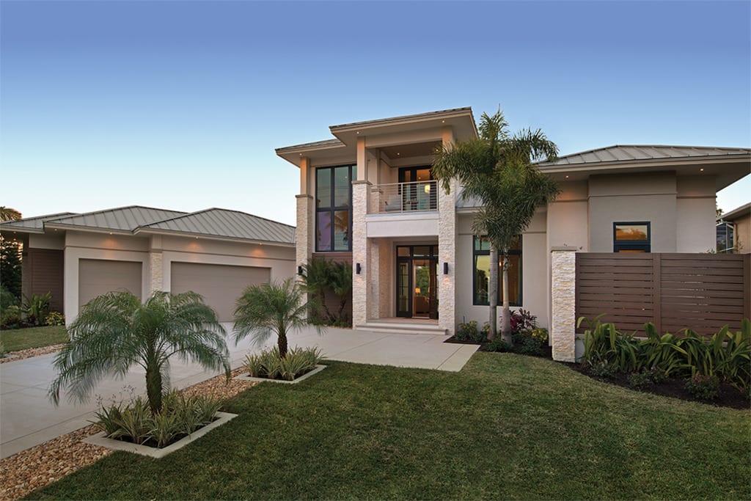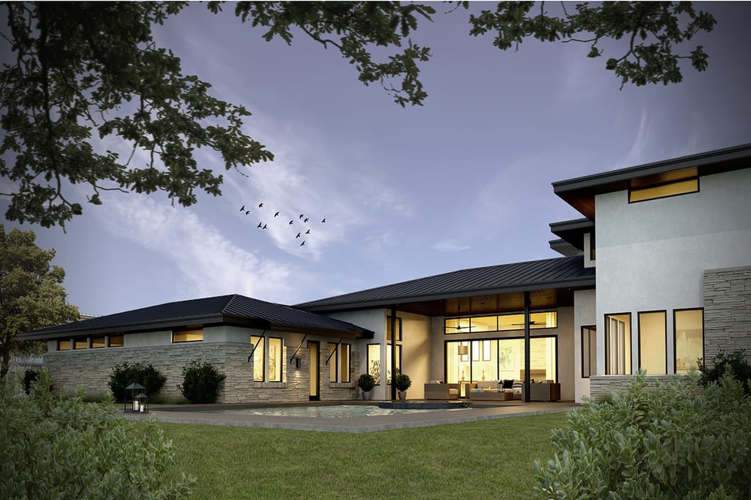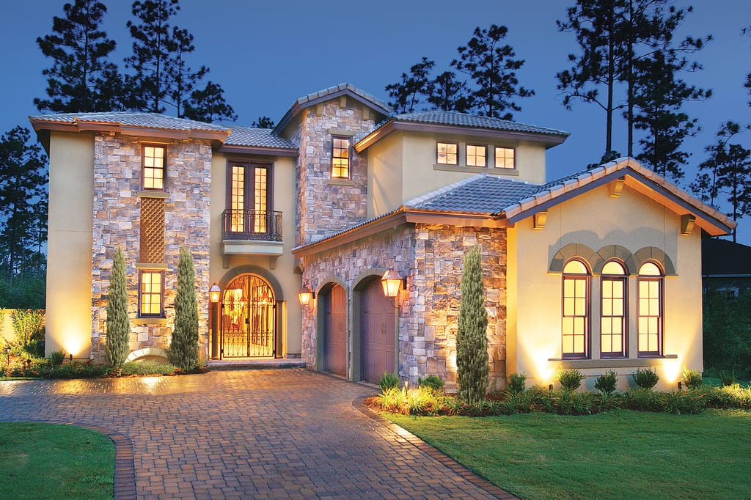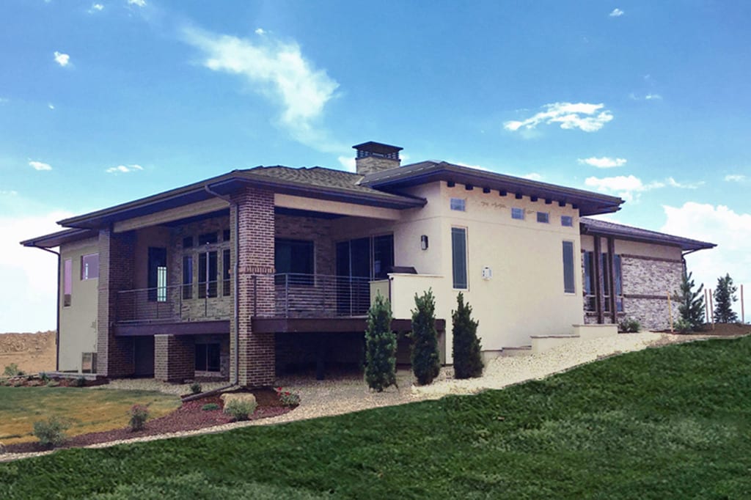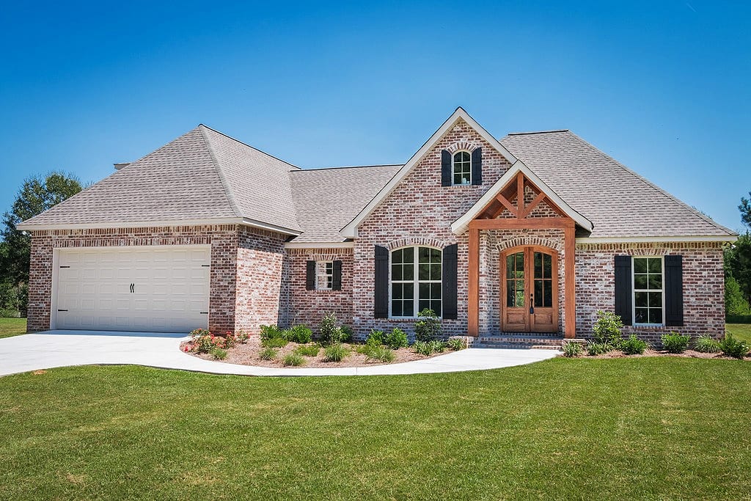Floor Plans
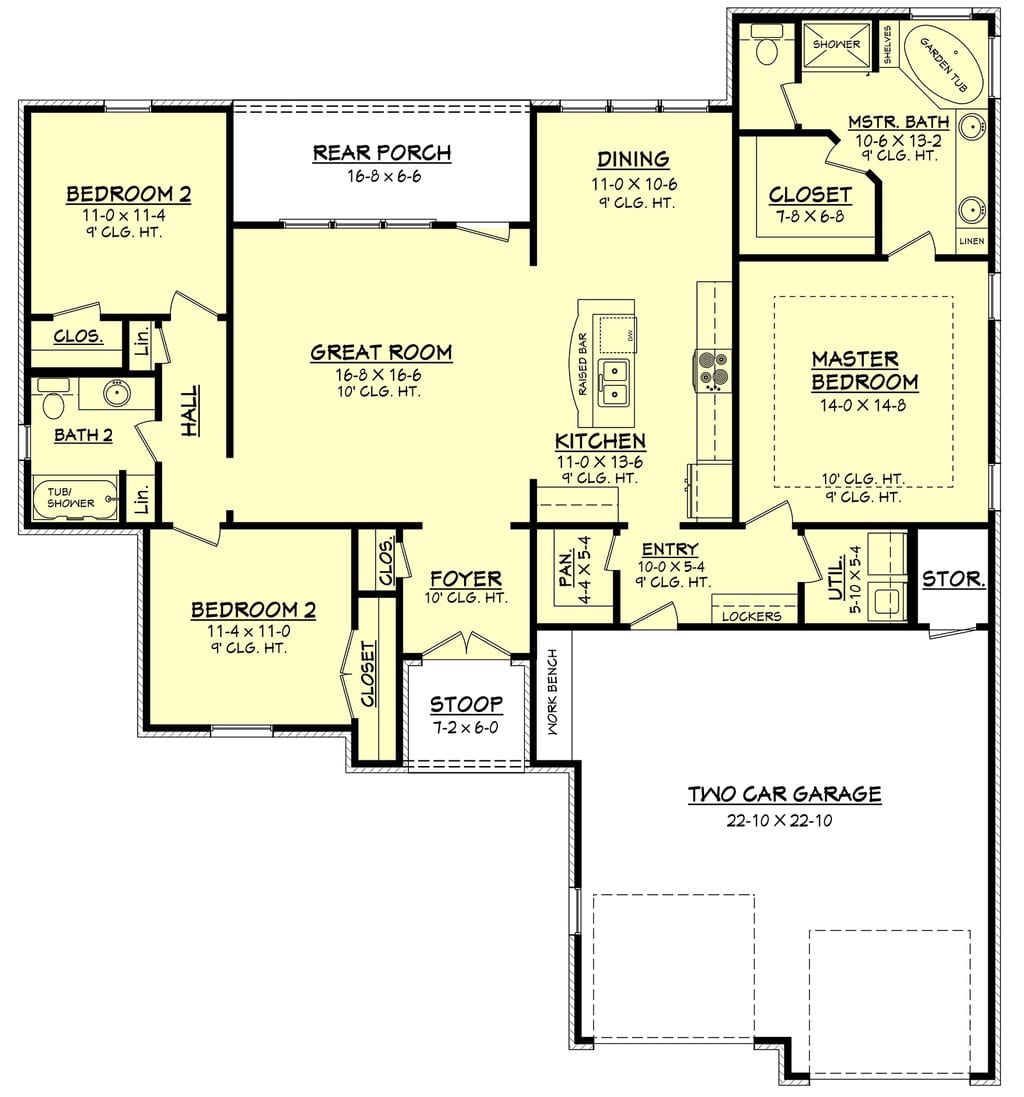
Floor Plan – Main Floor Plan

Floor Plan – Other Floor Plan
PLAN DESCRIPTION
This elegant French inspired home offers an impressive open floor plan. The kitchen has a large island with raised bar, plenty of cabinets for storage and opens to both the great room and dining area. There is a rear porch that is perfect for cookouts and entertaining. The master suite is loaded with features, including a bath with dual sinks, a jet tub, and a separate shower. The entry off the garage accesses the utility room and has a locker area for coats and other items.
Full specs & Features
ROOMS
2nd bath: width 7′ x depth 8′ 2″
WHAT’S INCLUDED IN THIS PLAN SET
- Cover Sheet: May include index, front view of home, definitions, etc.
- Foundation Plan: Typically includes dimensioned foundation plan with footing details.
- Dimensioned Floor Plan: Electrical may be shown.
- Exterior Views: Four exterior views of the residence with other miscellaneous details.
- Roof Plan: Birds eye view showing all ridges, valleys and other necessary information.
- Electrical Plan: Displays all lighting fixtures, outlets and other necessary electrical items. These items may be shown on the Dimensioned Floor Plan. Switches and arcs are not shown and should be located by owner/contractor at site.
- Wall Section(s): Detail of wall materials and assembly.
- Building Section(s): Section through home displaying necessary information about framing and other miscellaneous data.
- Cabinet Elevations: Displays interior kitchen cabinet views.
*Note: If adding a material list to your order, foundation materials will not be included due to site specific conditions.

