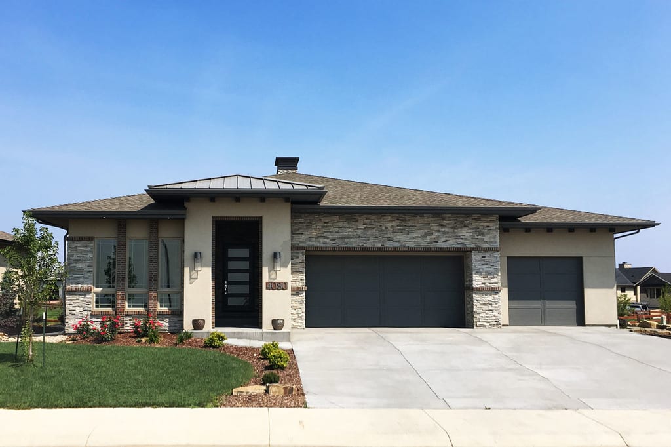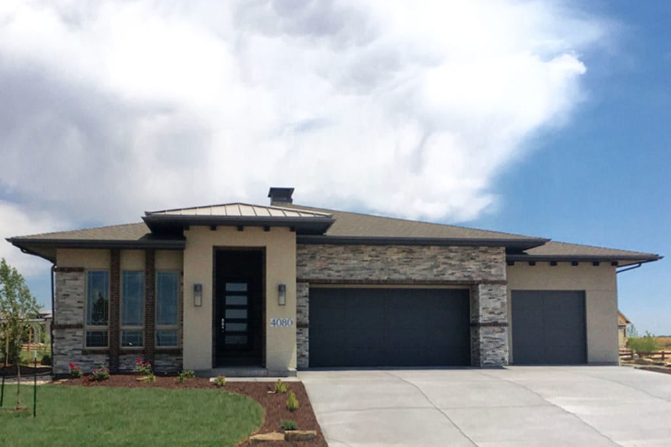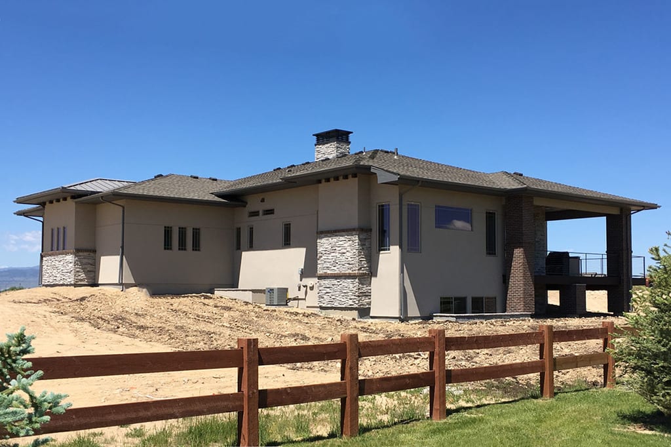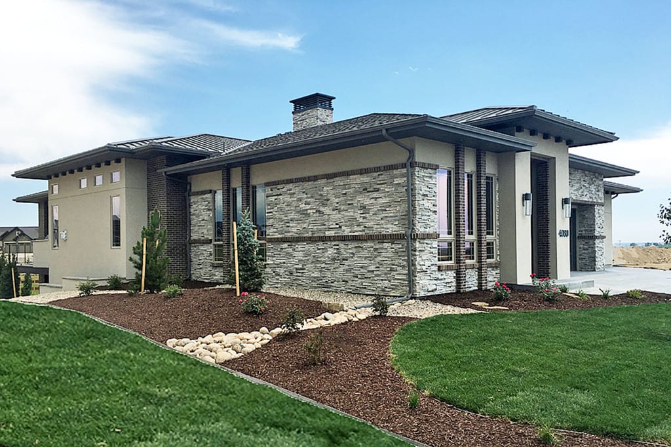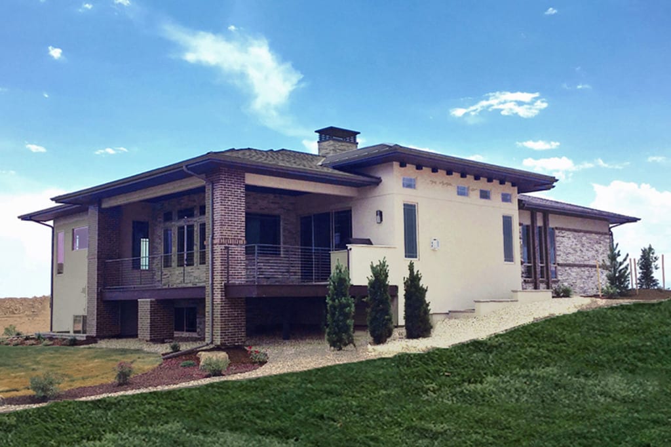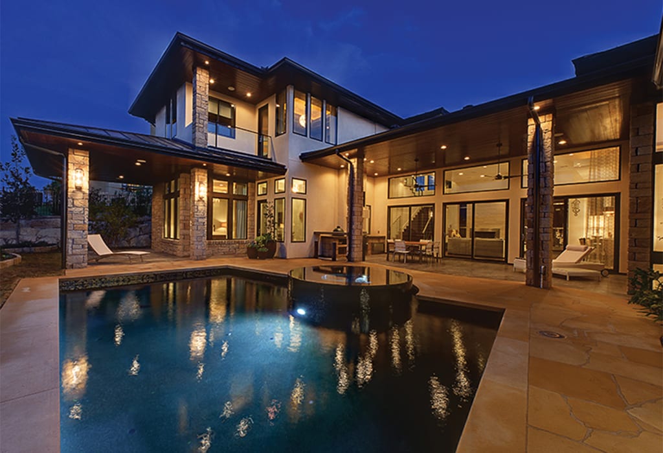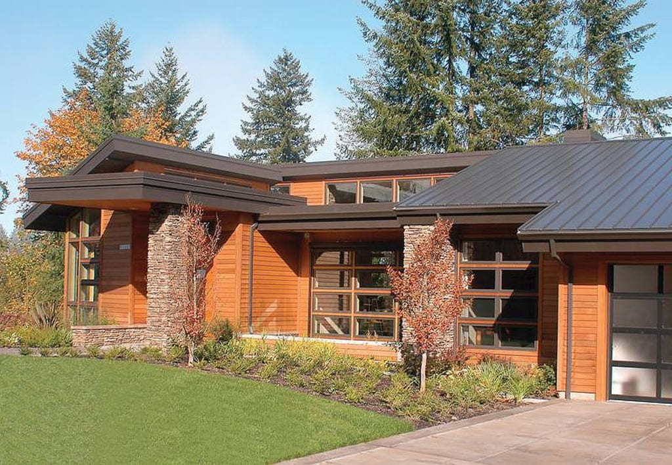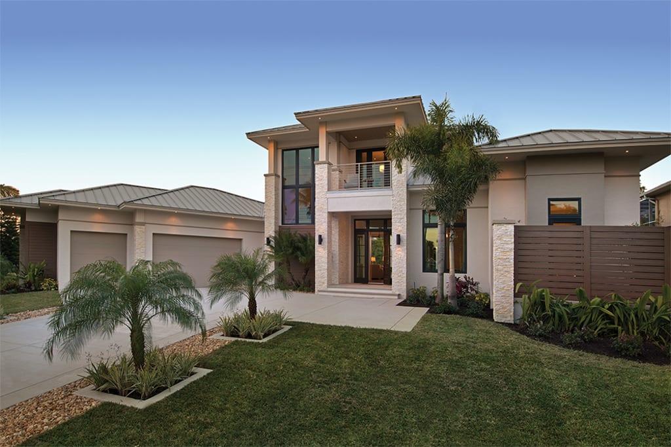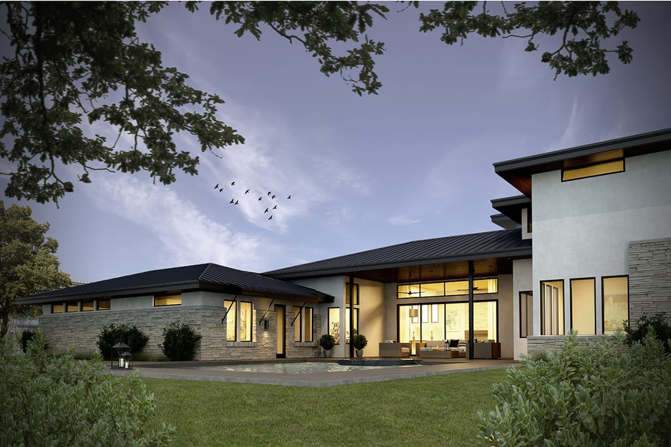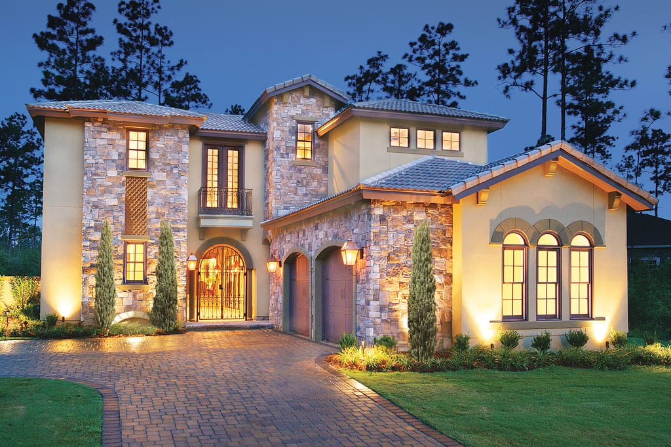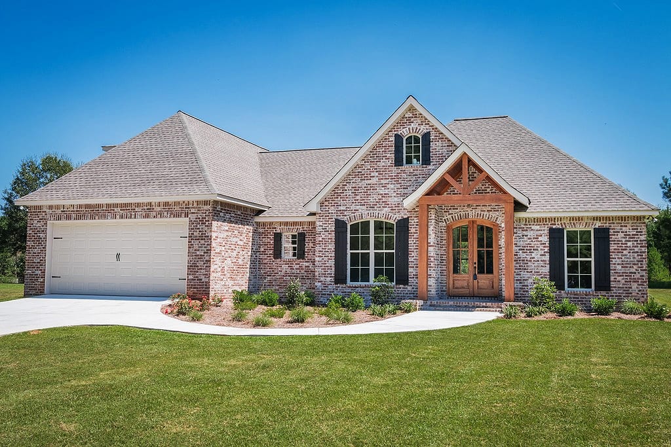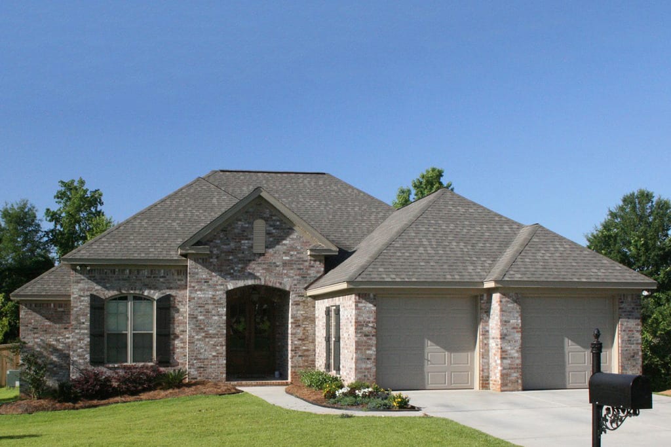Floor Plans

Floor Plan – Lower Floor Plan
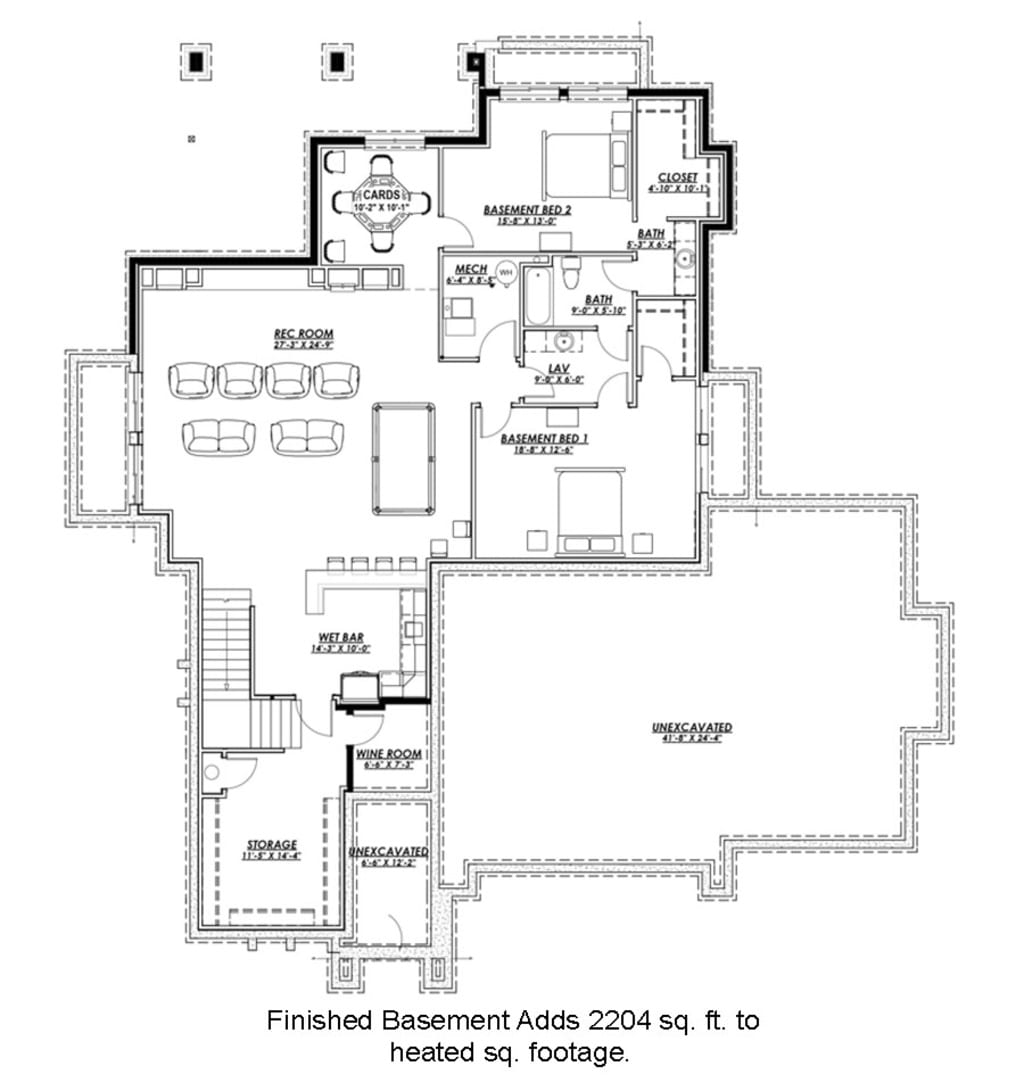
Floor Plan – Main Floor Plan
PLAN DESCRIPTION
The standard foundation for this plan is unfinished basement. The finished basement shown adds 2204 sq. ft. to the heated square footage. This plan is not available for construction in zip codes 80547 & 80548.
Full specs & Features
MORE
Empty Nester
WHAT’S INCLUDED IN THIS PLAN SET
All plans are drawn at ¼” scale or larger and include :
- Foundation Plan: Drawn to 1/4″ scale, this page shows all necessary notations and dimensions including support columns, walls and excavated and unexcavated areas.
- Exterior Elevations: A blueprint picture of all four sides showing exterior materials and measurements.
- Floor Plan(s): Detailed plans, drawn to 1/4″ scale for each level showing room dimensions, wall partitions, windows, etc. as well as the location of electrical outlets and switches.
- Cross Section: A vertical cutaway view of the house from roof to foundation showing details of framing, construction, flooring and roofing.
- Interior Elevations: Detailed drawings of kitchen cabinet elevations and other elements as required.

