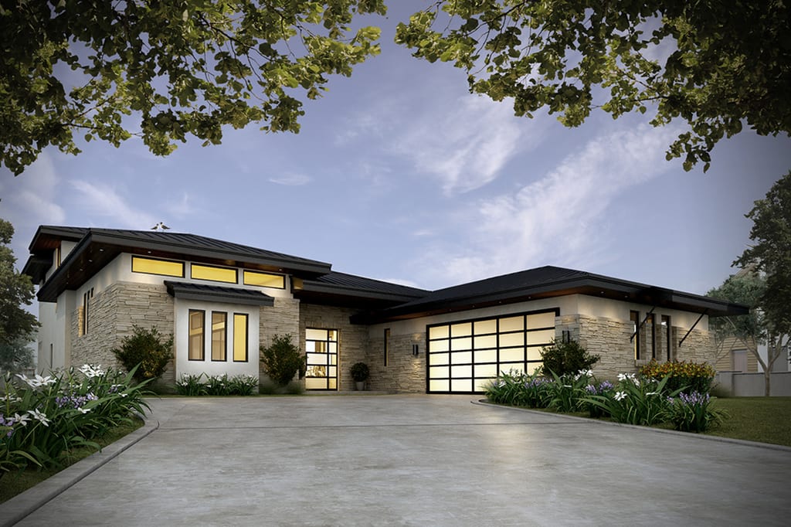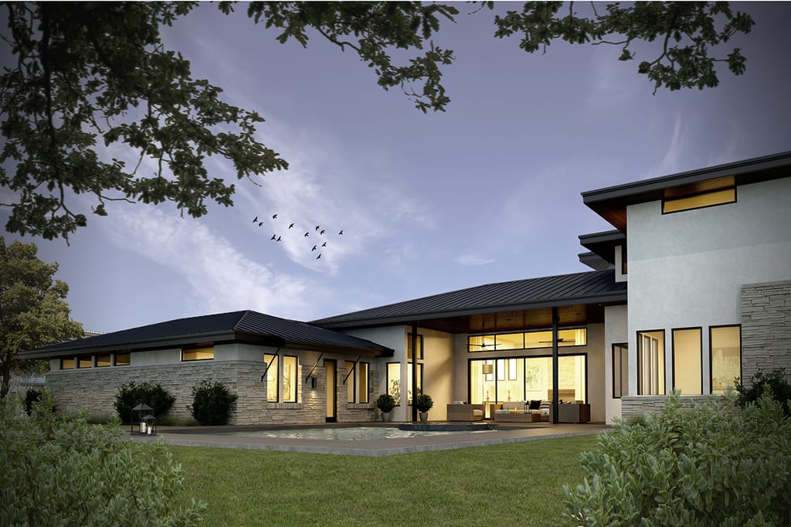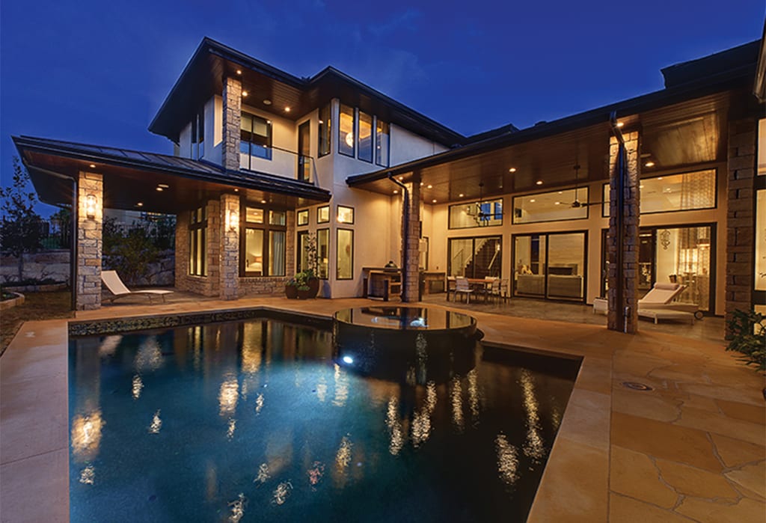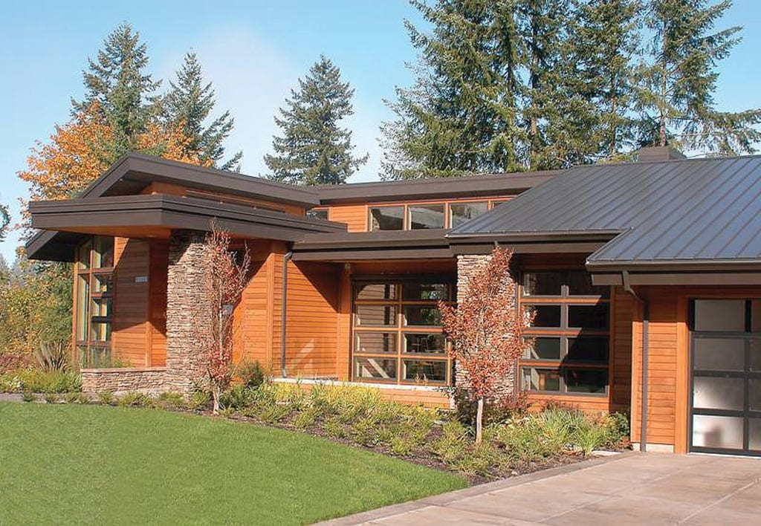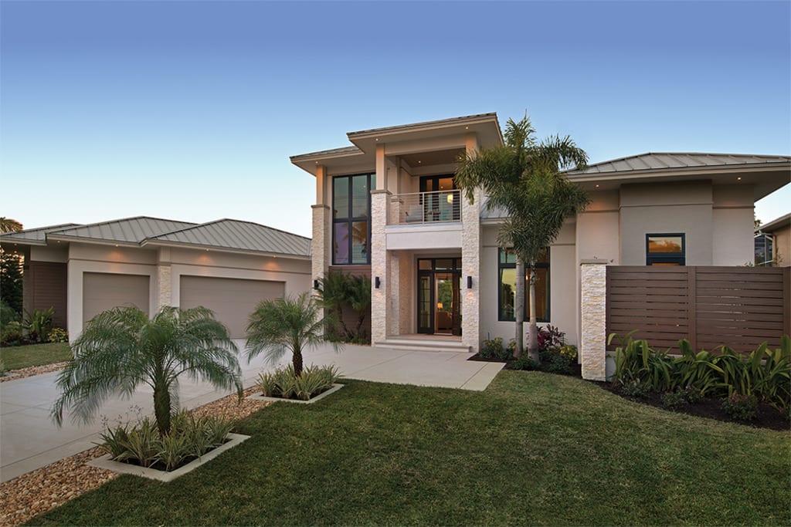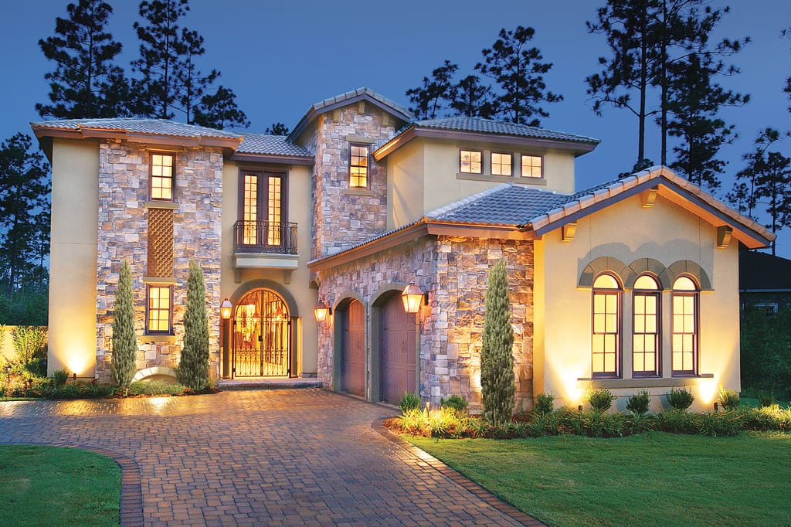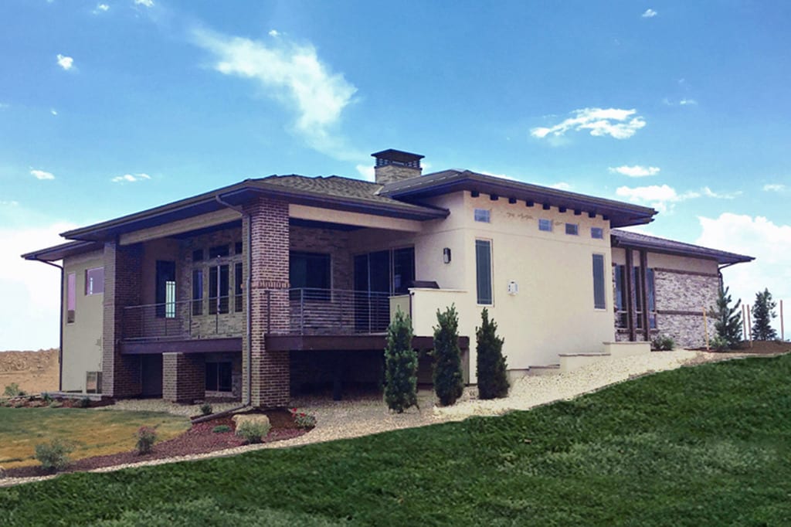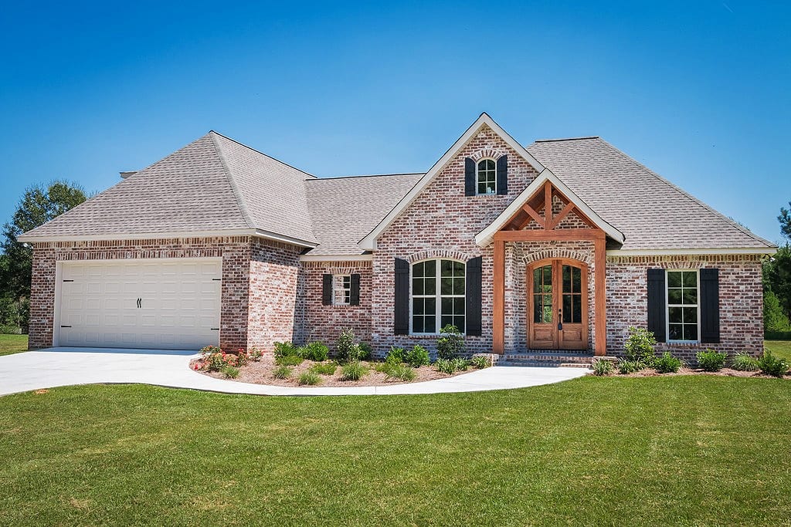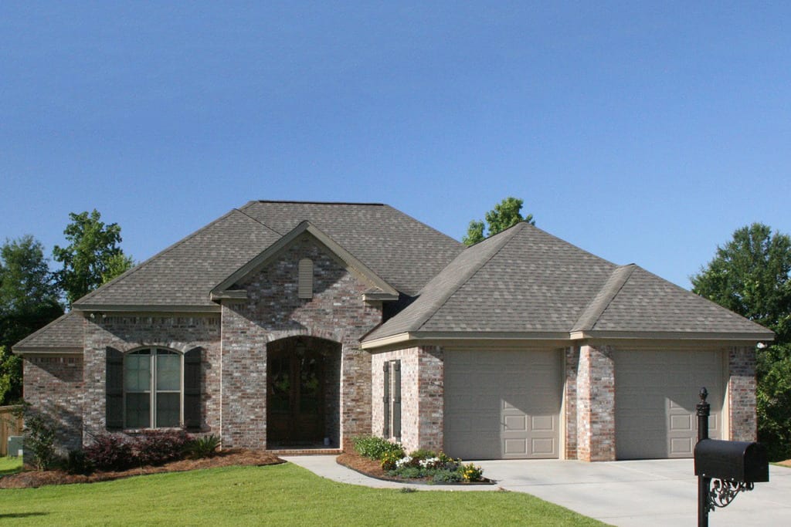Floor Plans
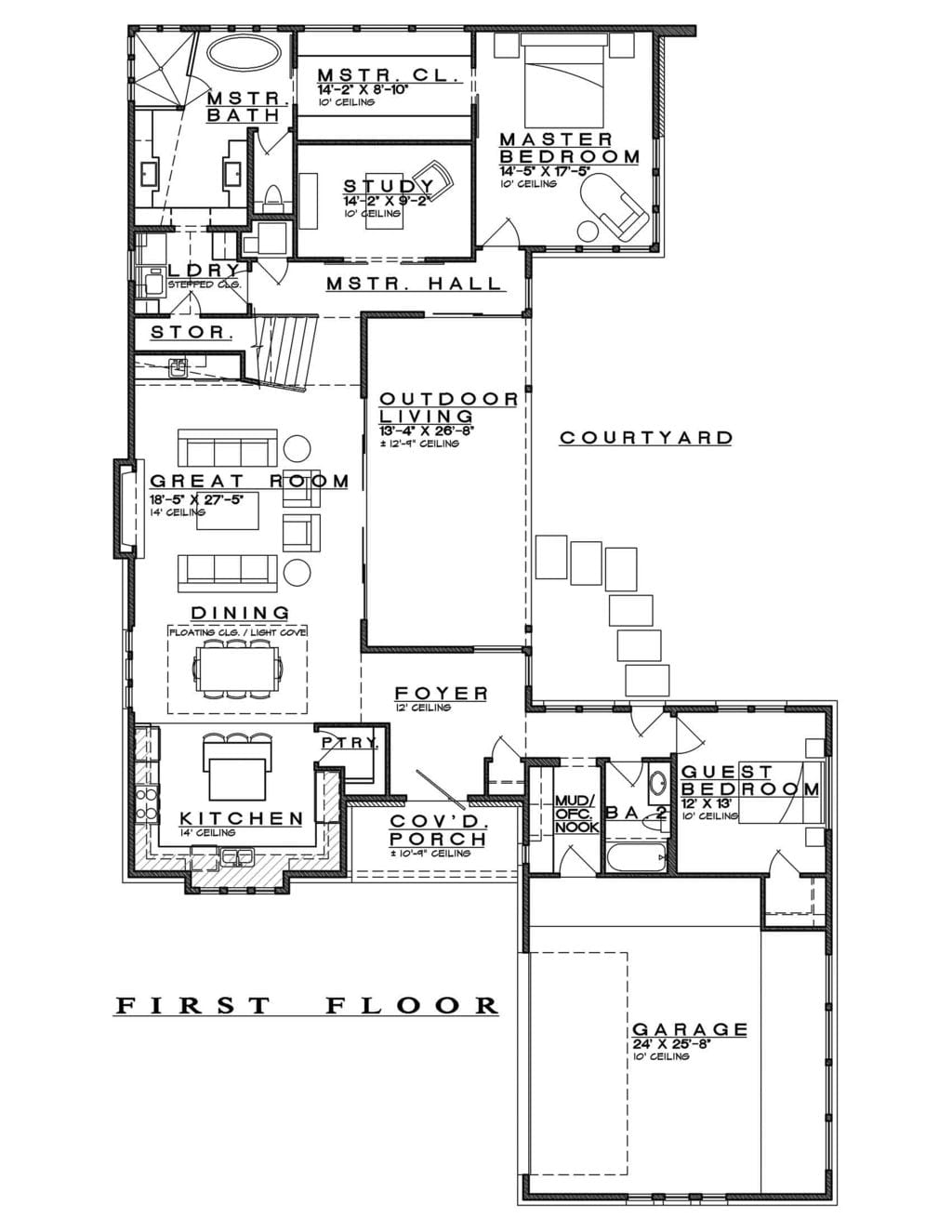
Floor Plan – Main Floor Plan
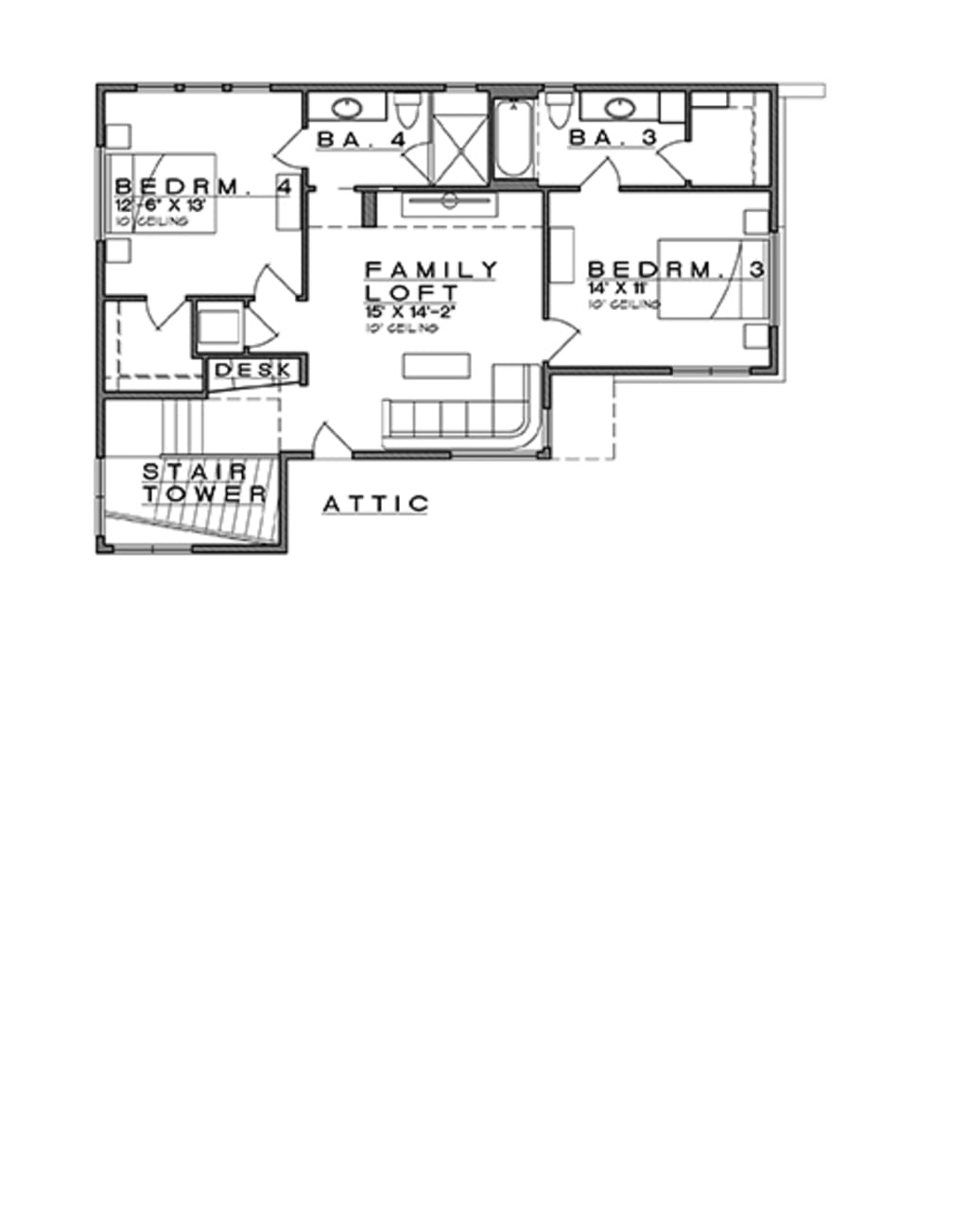
Floor Plan – Upper Floor Plan
PLAN DESCRIPTION
This unique modern Prairie plan wraps around a courtyard, so it’s easy to step out from the impressive great room when you want to relax outside. A guest bedroom offers privacy for your guests. Over in the master suite, a big shower and separate tub invite you to relax, with lots of windows too.
Full specs & Features
ROOMS
Covered Front Porch: 83 sq/ft
Covered Rear Porch: 356 sq/ft
WHAT’S INCLUDED IN THIS PLAN SET
All plans are drawn at ¼” scale or larger and include :
- Foundation Plan: Drawn to 1/4″ scale, this page shows all necessary notations and dimensions including support columns, walls and excavated and unexcavated areas.
- Exterior Elevations: A blueprint picture of all four sides showing exterior materials and measurements.
- Floor Plan(s): Detailed plans, drawn to 1/4″ scale for each level showing room dimensions, wall partitions, windows, etc. as well as the location of electrical outlets and switches.
- Cross Section: A vertical cutaway view of the house from roof to foundation showing details of framing, construction, flooring and roofing.
- Interior Elevations: Detailed drawings of kitchen cabinet elevations and other elements as required.

