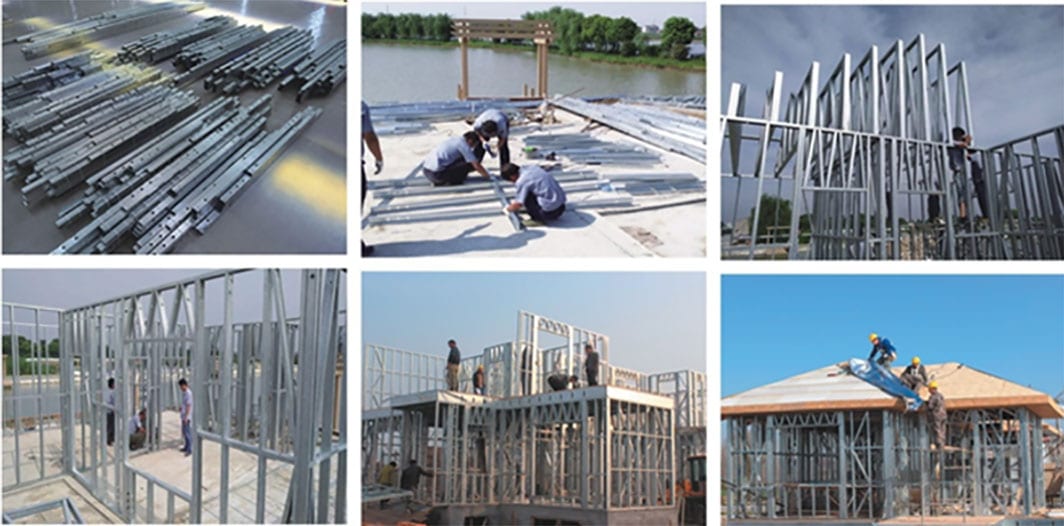1.Less Materials and Waste
Steel house manufacturers design projects using advanced software that produces exact material takeoffs, reducing waste and overages. Also, the pieces are pre-built in-factory, which helps minimize waste and disposal on-site.
2.Less Labor and Time
Steel house timelines are easily planned. Since the pieces are typically constructed prior to shipping and most of the work takes place in-factory, the schedule is less likely to be delayed by poor weather, labor shortage, and design limitations. Panels and pre-cuts are also automatically coded and labeled in production drawings, which reduces skilled labor quotient and human errors.
3. Less Expensive Appliances
Additionally, manufacturers will buy the appliances and fixtures in bulk, saving you the cost, time, and hassle of picking them out yourself. Overall, you can expect to save 10 to 20 percent of the total cost when building a steel home as compared to a stick-built home.
General Timeline of a Building a Steel Home
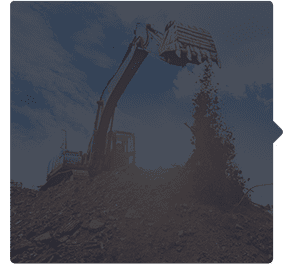
Preparation of Land

Feasibility Scoping
2 weeks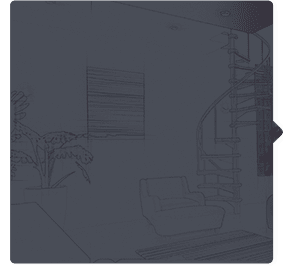
Design Customization
4-8 weeks
Engineering & Permitting
4-8weeks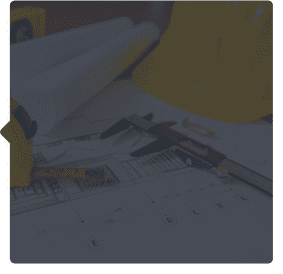
Customizing to Customer
4 weeks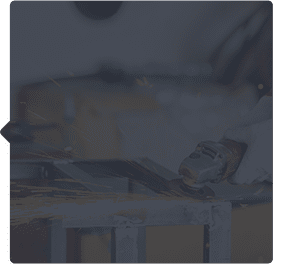
Fabrication
12-16 weeks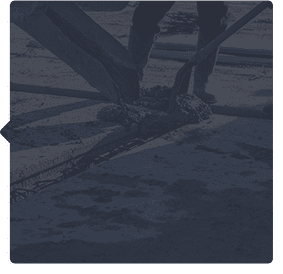
Foundation & Sitework
12-16 weeks
Delivery
1 day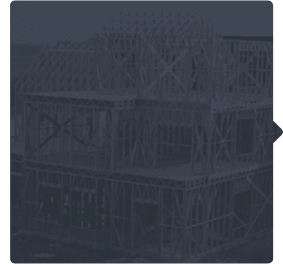
Installation
12 weeks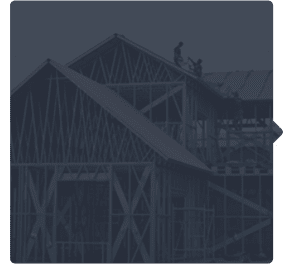
Fitout & Move-In
4 weeks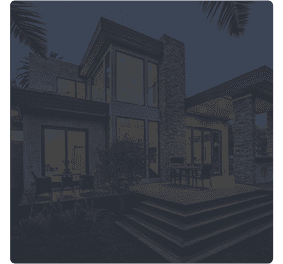
Completion
Total Duration:12 Months
1. Foundation: 250mm-400mm strip foundation or plate foundation.
2. Wall assembly: Because the skeleton is installed on site and the rivet holes are predetermined, the installation is fast and extremely accurate.
3. Floor beam: The floor beam is further strengthened to achieve the same durability of brickwork.
4. Tension piles: The installation and modification of tension piles are scientifically calculated by experts, so that they are tightly fused with the foundation.
5. OSB board: OSB board is installed on the outer wall, floor and roof to create a skin effect, which in turn strengthens the structure.
6. Filled glass wool: Sound absorption, noise reduction and thermal insulation are achieved using glass wool (10cm).
7. Drywall: Self-tapping screws are used to fuse the drywall and steel together. The expansion joints in between the layers effectively prevent cracks.
8. Cement fiberboard: This material is easy to install, three-dimensional, aesthetically pleasing, and durable.
9. Completion of the house: You can choose to spray natural stone paint or hang fiberboard, PVC boards, metal boards, and/or other exterior materials.

