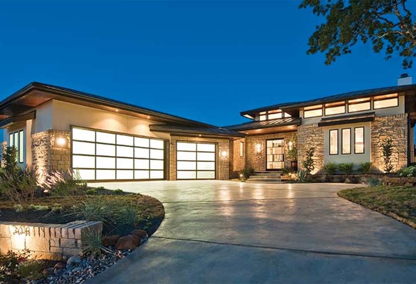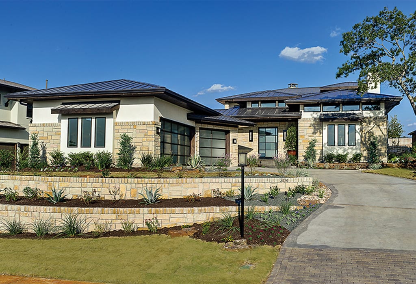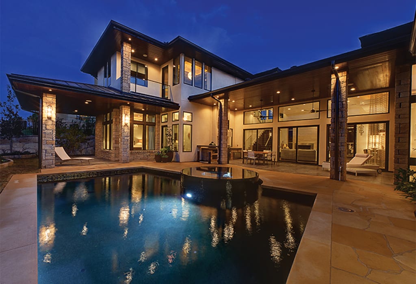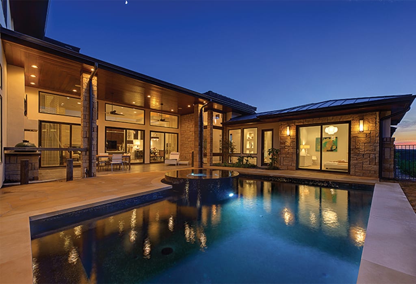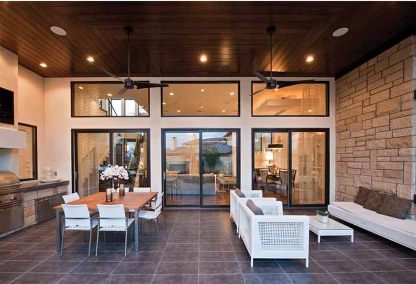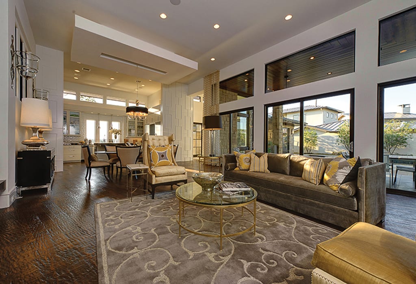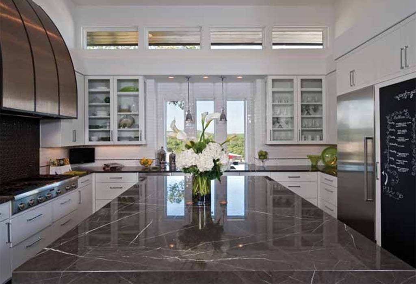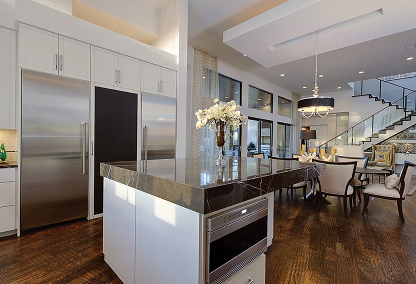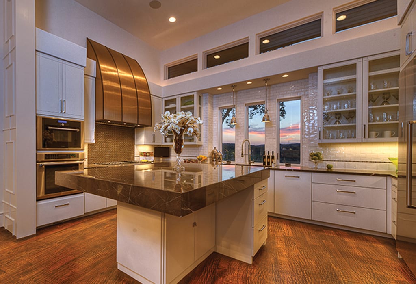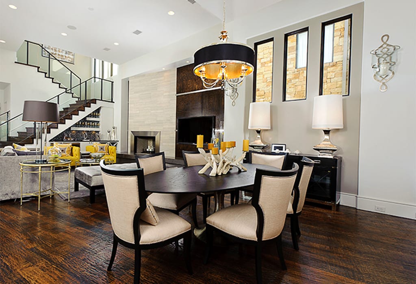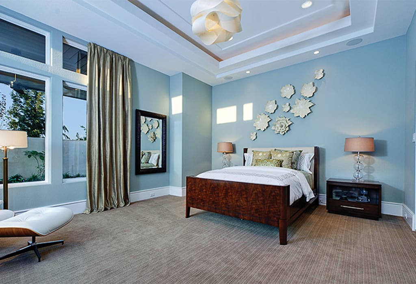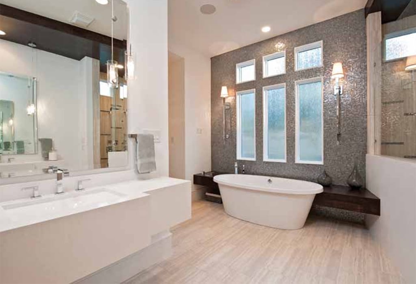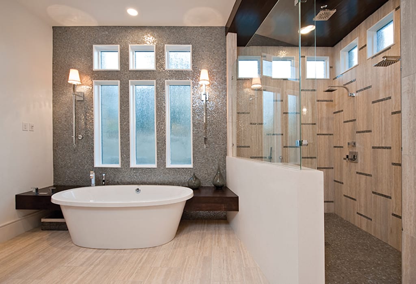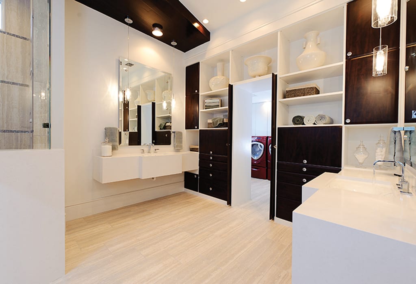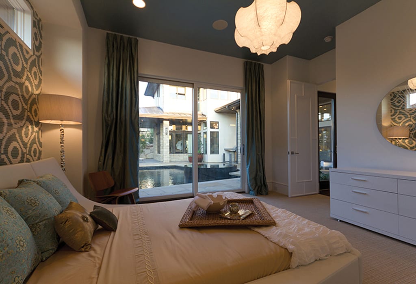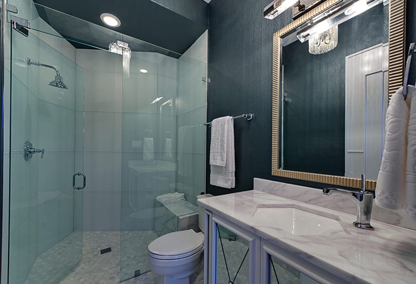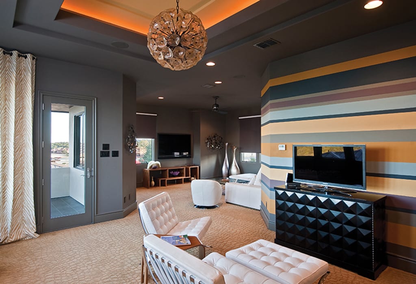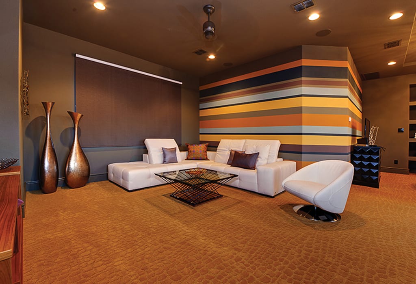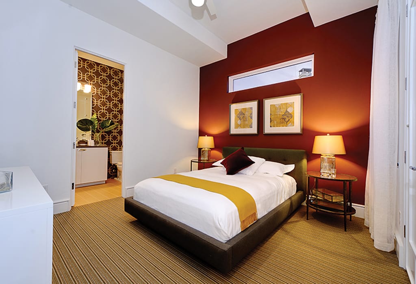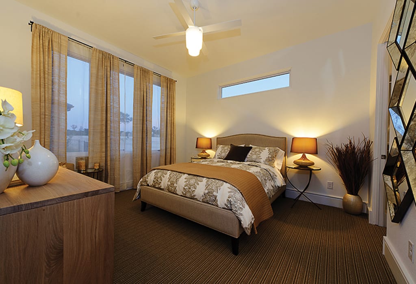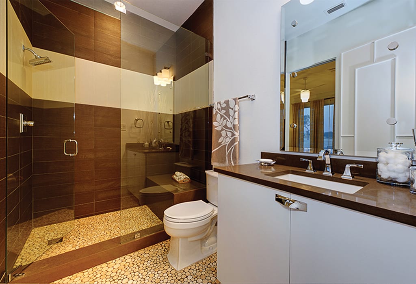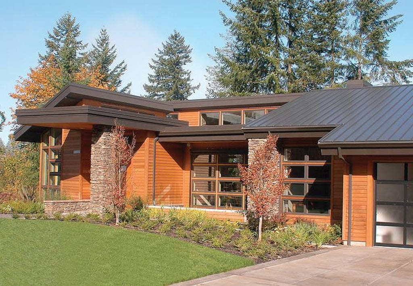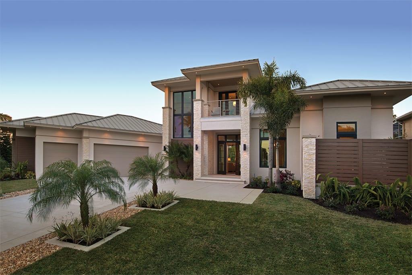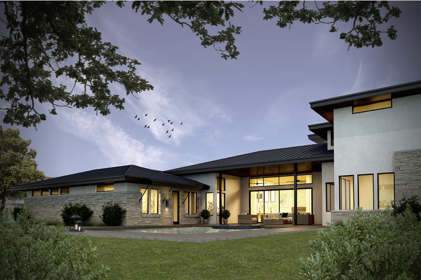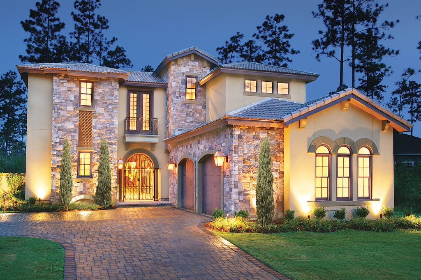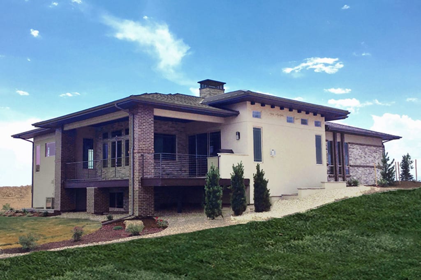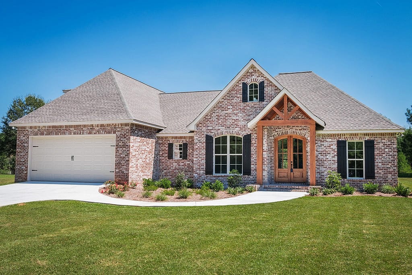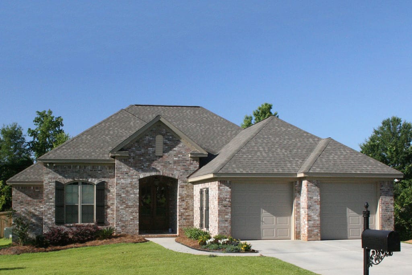Floor Plans

Floor Plan – Main Floor Plan

Floor Plan – Upper Floor Plan
PLAN DESCRIPTION
This home incorporates some of the whimsy of the popular Tuscan style while eschewing the ostentation. Instead, it is grounded in the vernacular of its area with a metal roof and wood timbers. This fusion of styles makes the home beautiful but welcoming and home-y. The slope of the lot was both its greatest challenge and its greatest asset. While many of the living areas including the media room and study/home office (with separate entrance) are on the first floor, the home needed to be tall enough to have a commanding presence from the street even though it sits well below. The payoff for the slope is a panoramic view of hills, greenbelt , a stream, and in the distance, a well known country club. While the entire home is designed to take advantage of the view, perhaps our favorite feature is the private porch with kiva fireplace off the master bedroom. The pool designer independently chose to wrap the pool around the corner of the house enhancing that feature even more.
Full specs & Features
ROOMS
Bedroom 2: 165 sq/ft width 11′ 7″ x depth 14′ 3″
Bedroom 2 Closet: 30 sq/ft width 6′ x depth 5′
Bedroom 3: 189 sq/ft width 14′ x depth 13′ 6″
Bedroom 4: 184 sq/ft width 13′ 6″ x depth 13′ 8″
Breakfast: 131 sq/ft width 11′ 3″ x depth 11′ 8″
Foyer: 72 sq/ft width 8′ x depth 9′
Game Room: 238 sq/ft width 15′ 6″ x depth 15′ 5″
Garage: 653 sq/ft width 24′ 8″ x depth 26′ 6″
Garage Two: 360 sq/ft width 15′ x depth 24′
Great Room: 646 sq/ft width 32′ 4″ x depth 20′
Kitchen: 248 sq/ft width 15′ 6″ x depth 16′
Laundry Room: 93 sq/ft width 11′ x depth 8′ 6″
Master Bathroom: 6234 sq/ft width 11′ 5″ x depth 20′ 7″
Media Room: 1282 sq/ft width 19′ 3″ x depth 14′ 8″
Porch – Left: 120 sq/ft width 12′ x depth 10′
Porch – Rear: 541 sq/ft width 57′ x depth 9′ 6″
WHAT’S INCLUDED IN THIS PLAN SET
All plans are drawn at ¼” scale or larger and include :
- Foundation Plan: Drawn to 1/4″ scale, this page shows all necessary notations and dimensions including support columns, walls and excavated and unexcavated areas.
- Exterior Elevations: A blueprint picture of all four sides showing exterior materials and measurements.
- Floor Plan(s): Detailed plans, drawn to 1/4″ scale for each level showing room dimensions, wall partitions, windows, etc. as well as the location of electrical outlets and switches.
- Cross Section: A vertical cutaway view of the house from roof to foundation showing details of framing, construction, flooring and roofing.
- Interior Elevations: Detailed drawings of kitchen cabinet elevations and other elements as required.

